Explore Our Variety of Floor Plans
Classic charm at one of the top senior living communities in Tulsa.
Are you researching your options for senior living communities in Tulsa, Oklahoma? At Covenant Living at Inverness, we’re known for exceptional choices. That’s why we offer a variety of senior housing options, from private and spacious cottages and garden homes, to amenity-filled modern apartments – all pet-friendly! Discover which is the best fit for your senior living needs by viewing the floor plans below.
Apartments: Choose one of the 9 pet-friendly apartment floor plans, and you’re choosing a lifestyle of freedom and flexibility. Whether a one- or two-bedroom layout, all feature modern detailing and conveniences and easy access to campus amenities.
Cottages: For the perfect blend of privacy and neighborhood living, cottages range in size from 1,516 to 1,912 square feet. Pets are welcome, and many cottages have yards that are fenced in. Enjoy the benefits of a private home with no maintenance worries and the freedom to enjoy a lifestyle centered on what matters most to you.
Garden Homes: If you’re looking for spacious living in a beautifully landscaped setting, the garden homes of Covenant Living at Inverness are for you. Pets are welcome, and many garden homes have yards that are fenced in. With floor plans ranging from 2,101 to 2,308 square feet, each free-standing residence is equipped with all the modern conveniences, stylish detailing, spacious outdoor living spaces and the privacy you desire.

From the moment you turn the key in the front door of your comfortable home, you’ll notice the fine attention to detail and quality craftsmanship. Whatever you select, you can make your home uniquely yours by choosing custom finishes to reflect your personal style and preferences. Best of all, relax knowing all interior and exterior maintenance and grounds keeping is included. It’s the best way to own a home: without the headaches of homeownership!
For more information, call (877) 312-3994 or click here for more information.

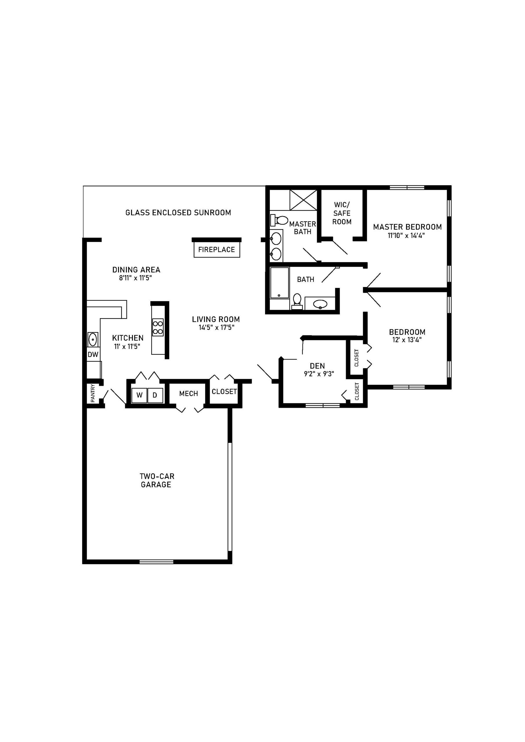
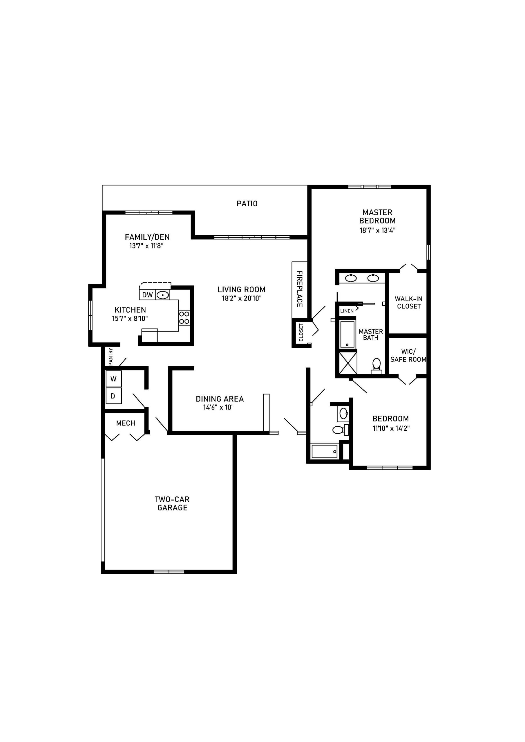
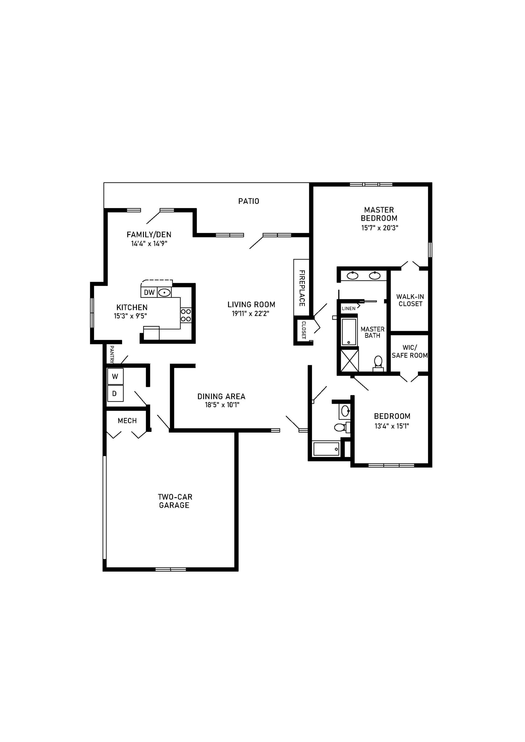
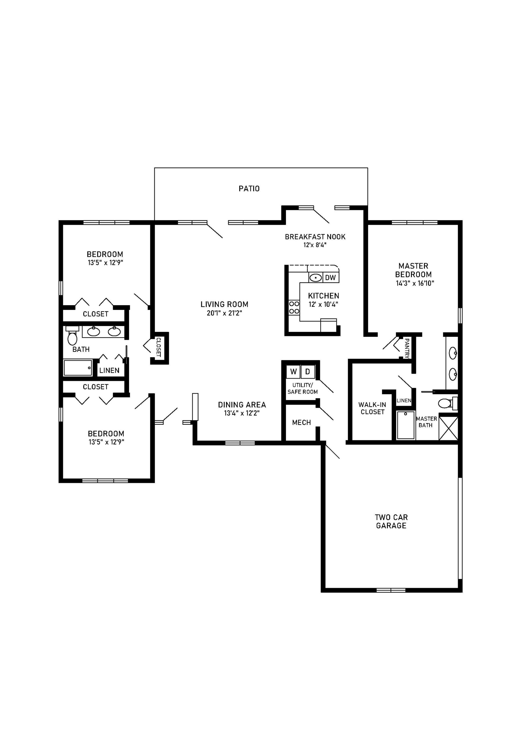
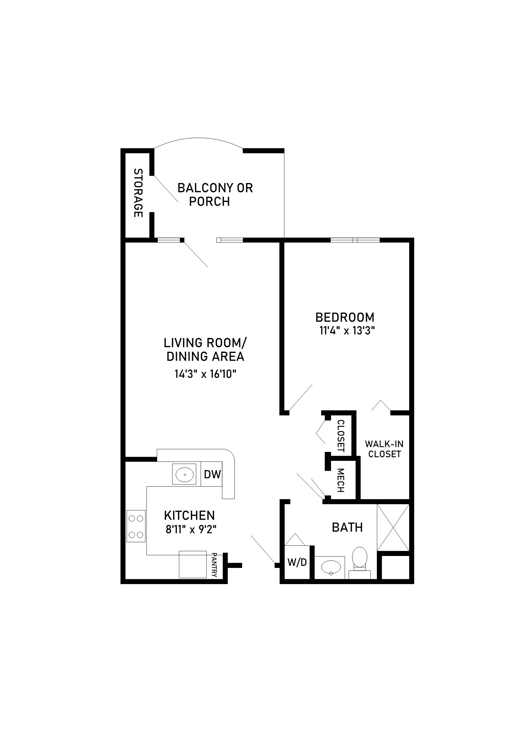
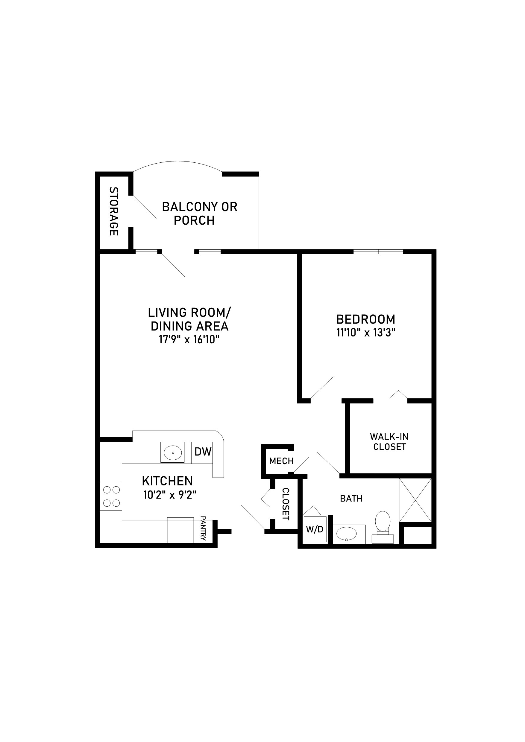
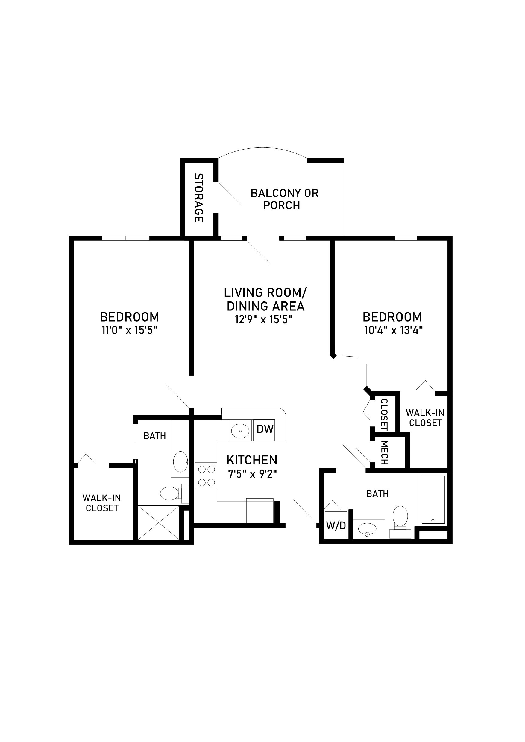
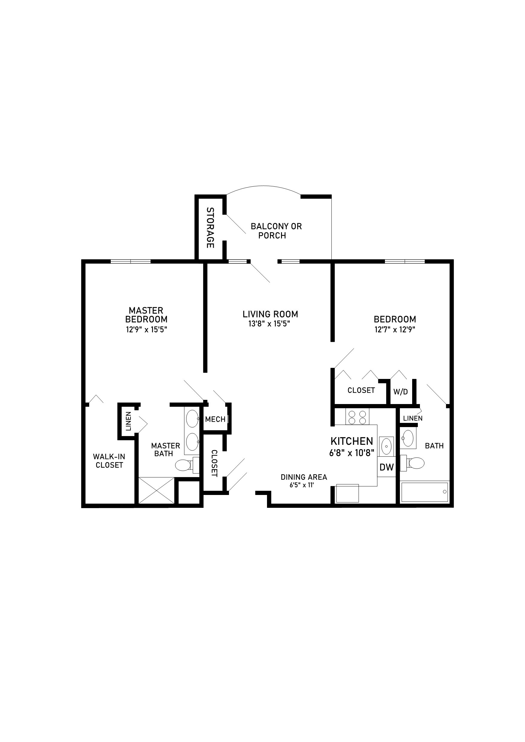
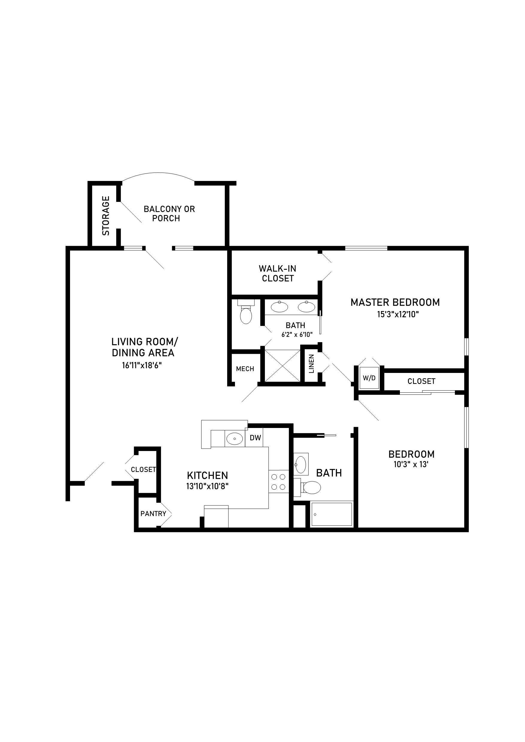
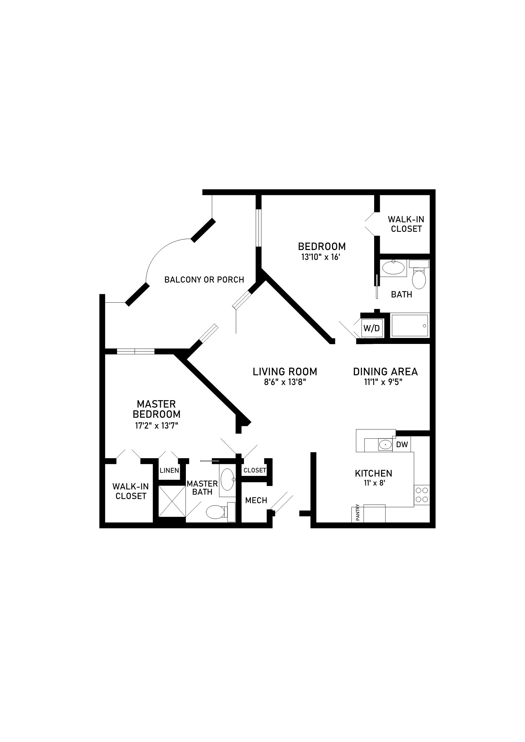
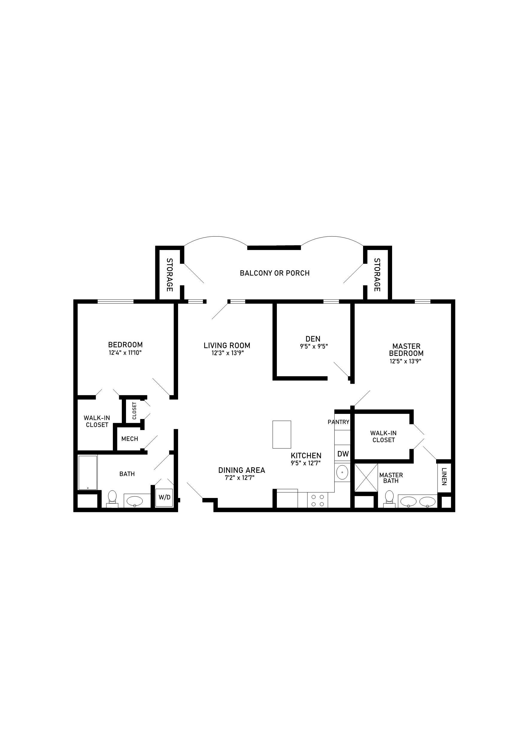
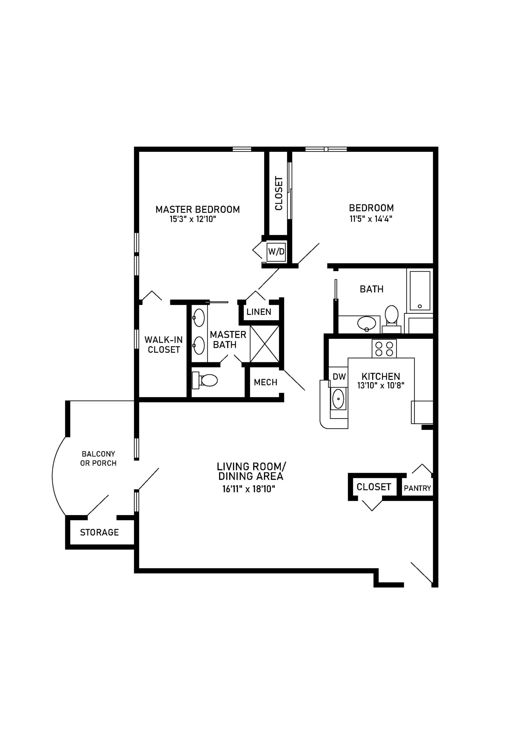
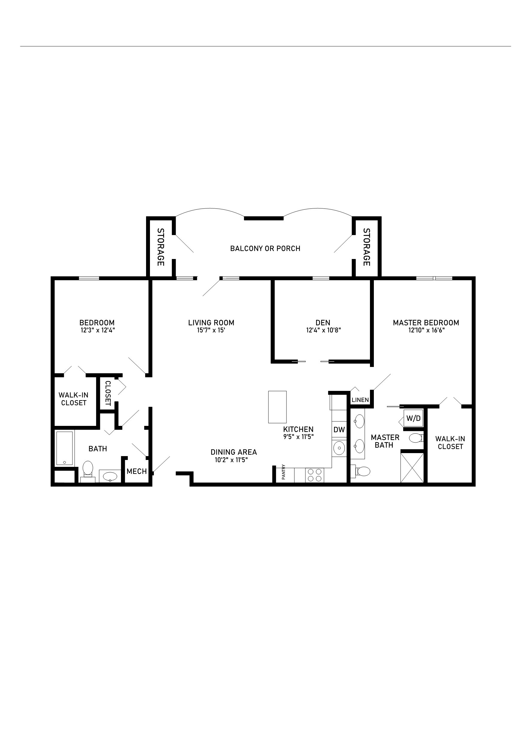
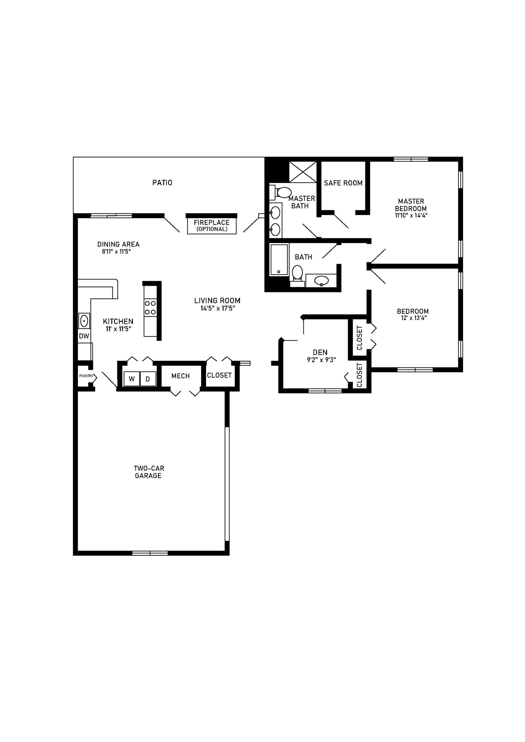
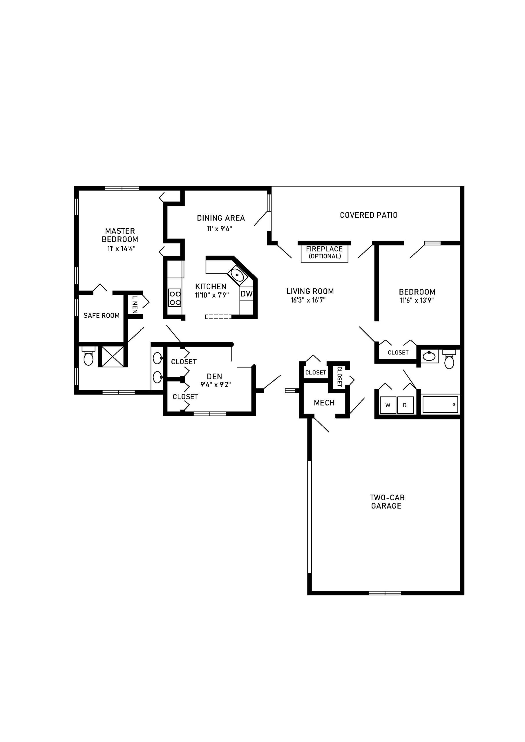
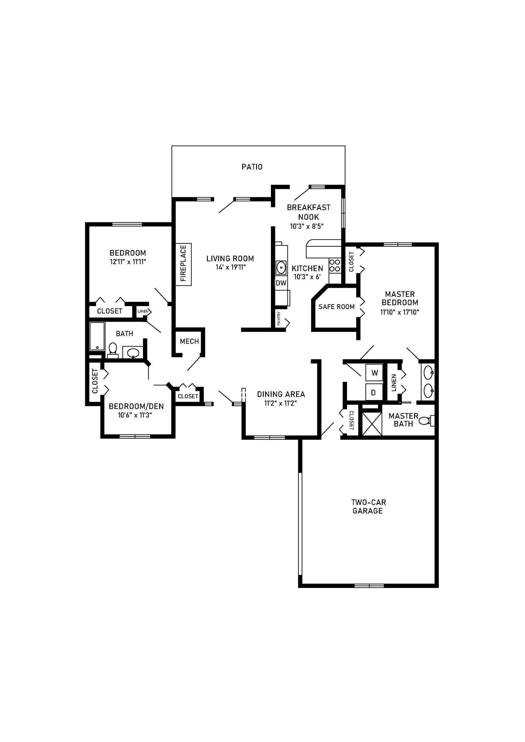
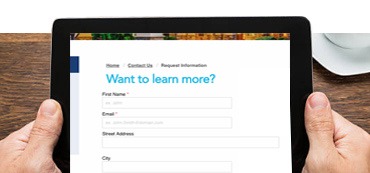
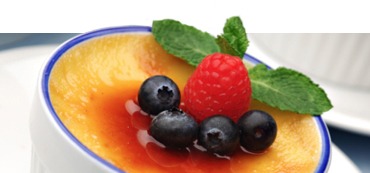
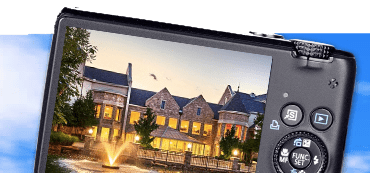

Imagine a career where you can grow, thrive and truly make a difference! Check out our Talent Network and receive job alerts, recruiting information, and more! Sign up today: ow.ly/eL3A50NzWnE ... See MoreSee Less
Comment on Facebook
Check out Covenant Living’s assessment tool! In just four minutes we can help you or a loved one find the best senior living options based on your responses. Make your transition to senior living easy by taking our assessment for personalized results: ow.ly/OknE50NBioJ ... See MoreSee Less
Comment on Facebook
Now is your chance to kickstart your career in healthcare! Covenant Living at Inverness is hiring Certified Nursing Assistants. Apply online today: ow.ly/Gx3J50NzcWQ #healthcarejobs #jobsinnursing #nursejobs #CNAJobs #certifiednursingassistantjobs ... See MoreSee Less
Comment on Facebook